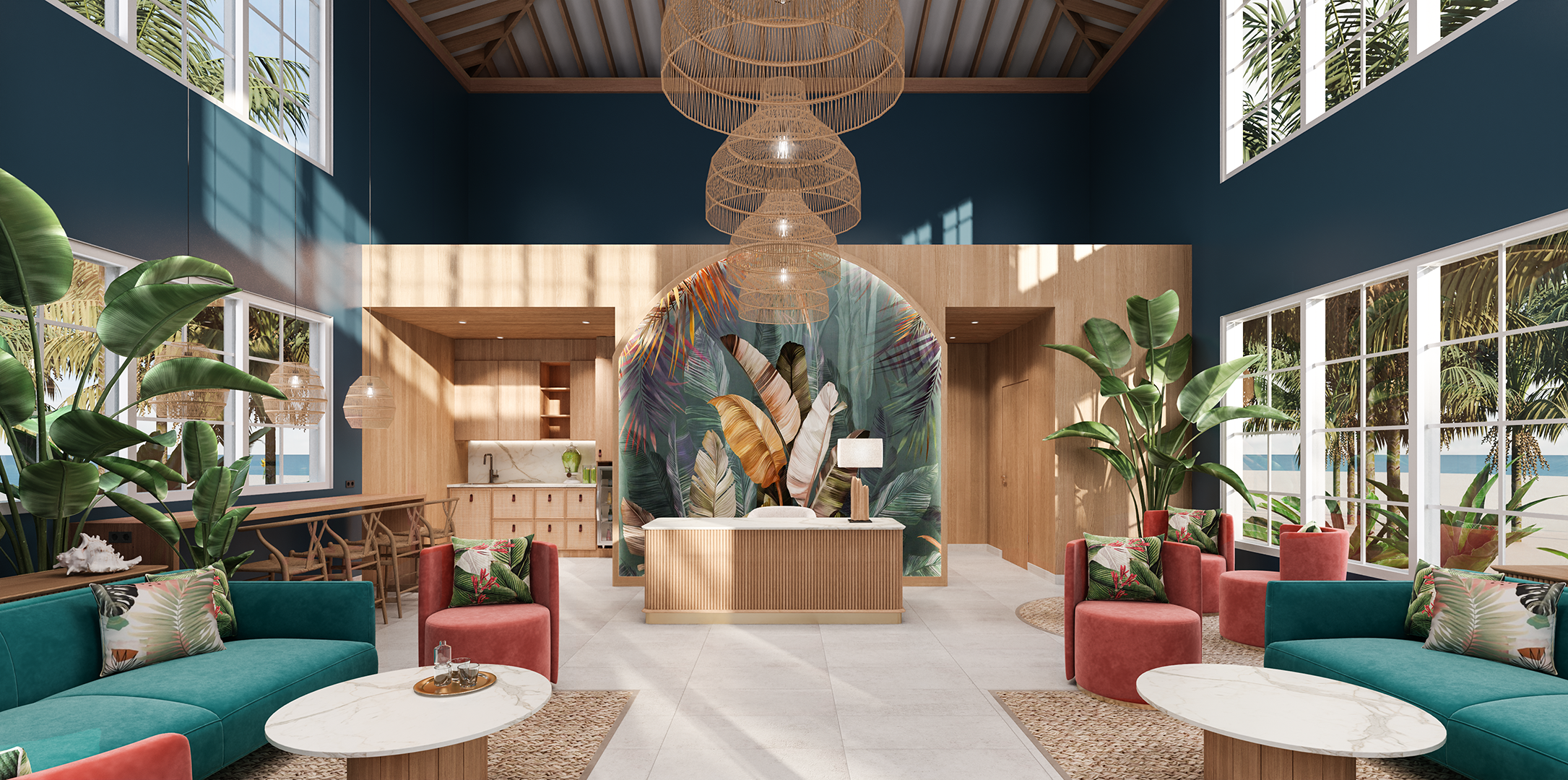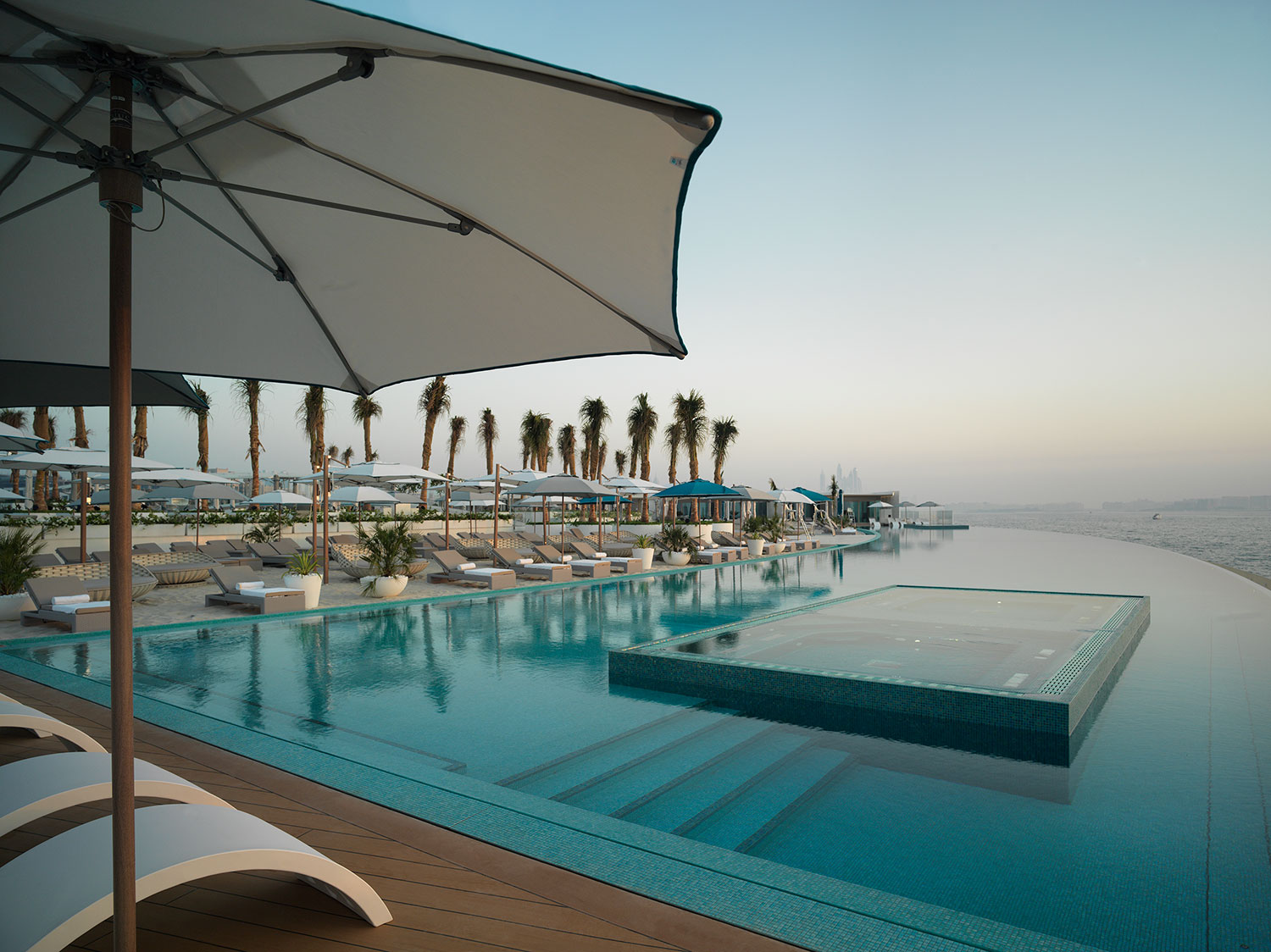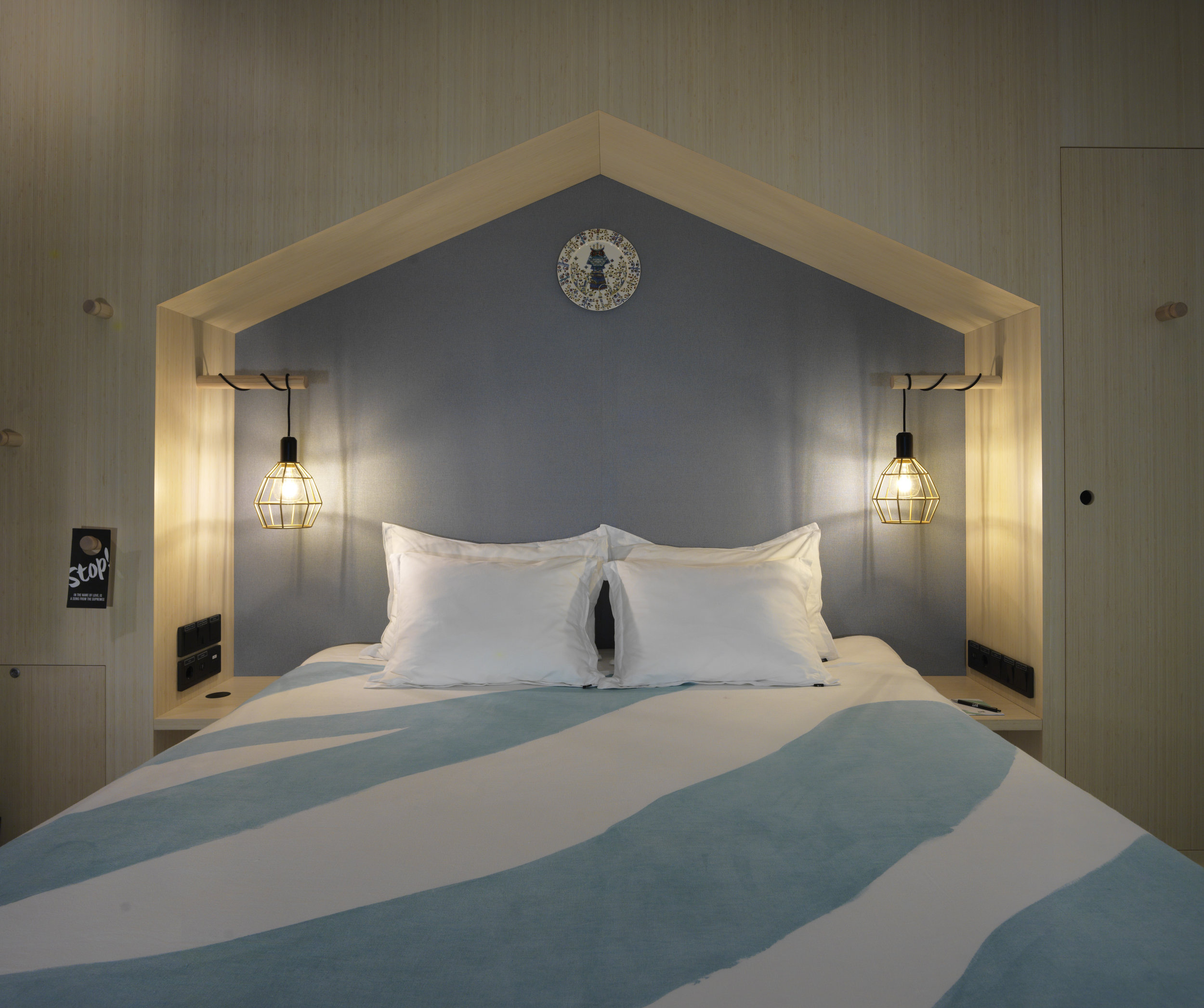





















Burj al Arab – Introduction
Burj al Arab – Introduction
Burj al Arab Terrace / Dubai
COMPLETED 2016
Burj Al Arab Terrace is a remarkable, one-of-a-kind outdoor restaurant, pool, beach and cabana space, created as an extension for the Burj Al Arab, one of the world’s most iconic hotels.
Kudos was responsible for the interior design and material specification, both indoor and outdoor, as well as the resort’s layout, floor plans, furniture and lighting design.

Burj al Arab – Design Concept
Burj al Arab – Design Concept
Design Concept
The layout and architectural form of the terrace was designed to reflect the shadow line of the Burj Al Arab, creating a fusion of sophisticated, contemporary structures and tranquil stretches of water.
Linked by a central walkway, flanked on either side by beaches and private cabanas, it gives an effect of a stylised tropical forest canopy, with contrasting areas of dappled light and shade.
A palette of earth tones and clean, sharp whites, highlight the contrasting colours of nature, while the highest quality glass has been used extensively and creatively, from the panels throughout the interior spaces, to the specially commissioned handmade light installations by Kudos in the Scape Restaurant & Bar.

Burj al Arab – Information
Burj al Arab – Information
Kudos Scope:
Resort layout
Interior Design
Material Specification
Floor & furniture plans
Custom made furniture design
Lighting & fixture design
Areas:
Scape Restaurant & Bar
Outdoor dining & lounge areas
Private & royal cabanas
Saltwater pool beach area
Freshwater pool terraces
Members areas & changing rooms

Burj al Arab – Gallery
Burj al Arab – Gallery

Peter Island - Introduction
Peter Island - Introduction
Peter Island Resort / British Virgin islands
Completed 2024
An idyllic private island escape, Peter Island Resort & Spa offers 1,800 acres of paradise with villas, spa, restaurants, conference center, fitness and sport spaces, pool bars and multiple pavilion and lounge areas. Kudos was responsible for all aspects of the interior design including material and fixture specification, furniture and lighting design.

Peter Island - Design
Peter Island - Design
Design concept
The interiors are inspired by the vibrant warmth of the Caribbean, the lush nature of the islands, and the ever-changing shades of the beautiful sea. The design combine relaxed elegance with sophisticated luxury, reflecting rich greenery, tropical blooms, and landscapes bathed in sunlight.
Every detail evokes a sense of effortless indulgence, from breezy open spaces and serene spa areas to intimate lounges and luxurious suites, immersing guests in the lively yet tranquil spirit of the Caribbean.

Peter Island - Gallery
Peter Island - Gallery

Arctic Bay - Introduction
Arctic Bay - Introduction
Floating Arctic Bay Hotel
CoNCEPT 2023
Visionary Floating Arctic Bay Hotel is fully offsite-manufactured, zero-discharge floating retreat designed to protect the fragile northern environment. No construction footprint, no compromise on comfort. Kudos was responsible for full interior architecture, creating everything from elegant standard suites and breathtaking glass-roof igloo suites to a panoramic restaurant, serene spa and immersive outdoor areas.
Concept done with MEYER Floating Solutions and Sigge + SARC Architects.

Arctic Bay - Design
Arctic Bay - Design
Design Concept
Inspired by the powerful beauty of the Arctic, the design draws on sculptural ice formations, glimmering glaciers, and drifting icebergs, all beneath the mesmerizing glow of the northern lights.
The color palette reflects the shifting seasons—from earthy summer tones to the frosty pastels of winter skies—capturing the pure, untouched wilderness. Every detail embodies the essence of the North, crafted with sophisticated creativity and a deep respect for the environment.

Arctic Bay - Gallery
Arctic Bay - Gallery

Sokos Hotel - Introduction
Sokos Hotel - Introduction
Sokos Hotel Kupittaa / Finland
COMPLETED 2020
Located in the heart of a rapidly growing business district in Turku, Original Sokos Hotel Kupittaa was created as both a hotel – and a local social hub, meeting place and leisure destination. The new 9-storey hotel is adjacent to a busy railway station and is designed for both business and leisure travel.
Kudos was responsible for the interior design of all ground floor public areas, including the hotel lobby and reception area, Restaurant Bistro Elli, Cafe & Deli and Bistro Elli Terrace.

Sokos Hotel - Design
Sokos Hotel - Design
Design Concept
For the interior concept we dug deep into the history of the area and brought this into the design, with a fresh twist. Brick walls and strong graphics were inspired by an old local pottery company and we used vintage cycles as interior objects. Again, paying homage to a well-known bicycle factory which used to operate in the same location.
The client’s brief was to create a comfortable space, right in the center of the busy Kupittaa station and business district. A haven from the noise and hectic atmosphere of the surrounding area, Restaurant Bistro Elli is a hub for everybody to enjoy from the early morning to the late evening.
Within the new interior you can find different kind of seating areas and cozy nooks if you’re working with laptop or spending time with your friends. Something for everyone.

Sokos Hotel - Gallery
Sokos Hotel - Gallery

Resorts World Bimini – Introduction
Resorts World Bimini – Introduction
Resorts World Bimini
COMPLETED 2016
Resorts World Bimini is a 300 room hotel, operated by Hilton Hotels & Resorts, on the remote island of Bimini in the Bahamas.
Kudos was responsible for all areas within the hotel, including the guest rooms and suites, reception and lounge areas, conference rooms, bars, restaurant, spa and fitness, sun terraces and outdoor areas.
The interior design scheme uses an organic, natural colour palette – with soft, neutral tones, designed to contrast the bright marine colours outside. Throughout the hotel interior are special design features, custom made lighting and furniture by Kudos.

Resorts World Bimini – Design Concept
Resorts World Bimini – Design Concept
Design Concept
The interior design scheme uses neutral colours and soft natural tones, to provide a relaxing and uplifting contrast to the bright tropical colours outside. Inviting and luxurious, the light and spacious interior, with floor-to-ceiling windows, expands natural light throughout the interior, through lighter surface materials in the bathroom area and glass partitions.
With soft touch, cooling, natural materials, the design has an excellent functional specification, for user friendly housekeeping, and guest friendly features which includes a pull-out luggage rack and integrated storage.
The design scheme features custom-designed furniture and architectural details, including a headboard with integrated LED lighting, as well as luxurious textiles, soft furnishings and drapes.

Resorts World Bimini – Information
Resorts World Bimini – Information
Kudos scope:
Interior design
Material specification
Floor plans for all areas
Custom made furniture design
Lighting & fixture design
Areas:
Reception & lobbies
Atrium & lounge areas
Bars & restaurants
Conference rooms
Spa & treatment rooms
Outdoor & pool areas
Top floor nightclub
Corridors & lift lobbies
Guest rooms
Guest Suites

Resorts World Bimini – Gallery
Resorts World Bimini – Gallery

Hotel With – Introduction
Hotel With – Introduction
Hotel With / Stockholm
COMPLETED 2015
Located in central Stockholm – and combined with a contemporary deli, bar and restaurant concept – Hotel With is an innovative new hotel concept.
The world’s first urban underground hotel, Kudos was responsible for all aspects of the interior design of the hotel guest rooms and corridors, as well as custom designed furniture, fixtures and architectural lighting. The interior design by Kudos delivers an uplifting and unique hotel experience.

Hotel With – Design Concept
Hotel With – Design Concept
Design Concept
The urban, industrial interior design scheme, by Kudos, was designed to compliment Urban Deli – a vibrant deli, bar and restaurant, located above the hotel on the ground floor.
The guest room interiors, feature black custom-designed furniture and industrial themed elements, including wall-mounted TV units made from pipework and glass walled showrooms with an illuminated mirror, black fixtures and stone sinks. Created using a former utilities basement, the unusual location also created design challenges, with different shaped rooms and elements from the structure of the building.
Designed to help reduce disorientation underground the room corridors feature a specially commissioned carpet with a design which is always changing and different – in addition to quirky different coloured hotel room doors designed to give the impression of a city street and enhance the feeling of being outdoors.
The design mimics a city street, with individually coloured doors complete with letter box and door knocker.

Hotel With – Information
Hotel With – Information
Kudos scope:
Interior design
Material specification
Floor plans for all areas
Furniture & lighting design
Areas:
Guest rooms
Guest bathrooms
Hotel corridors































































